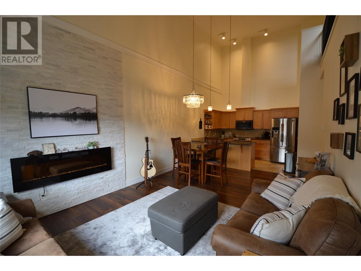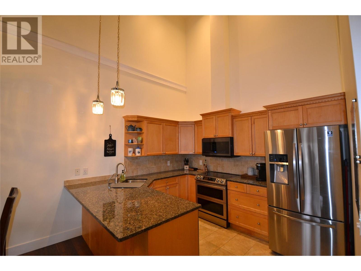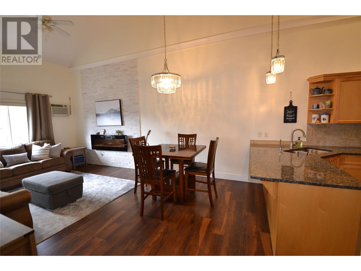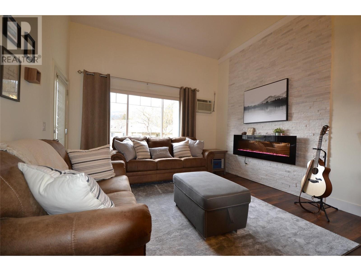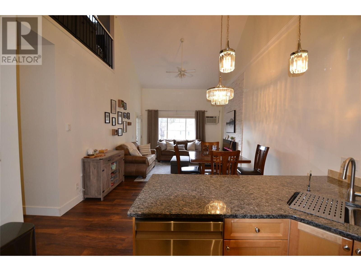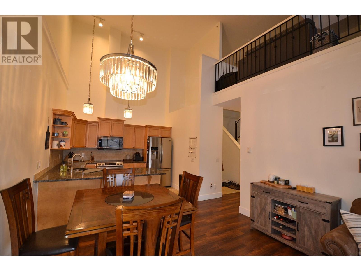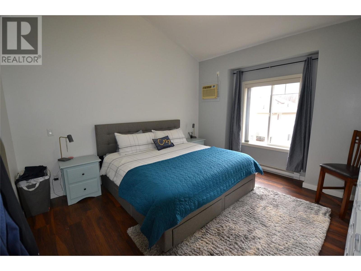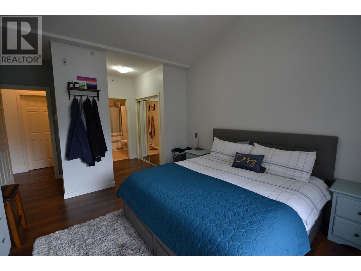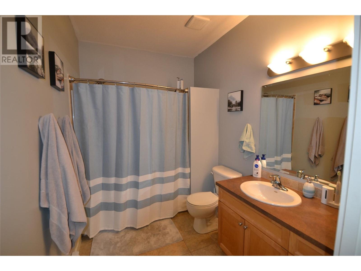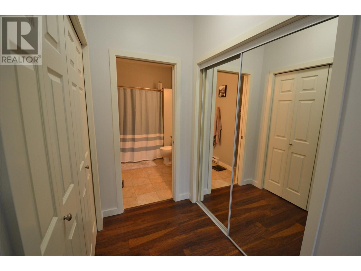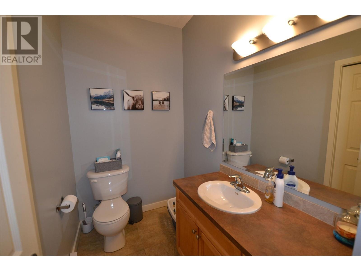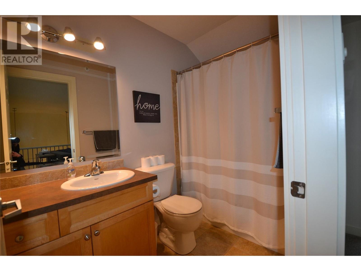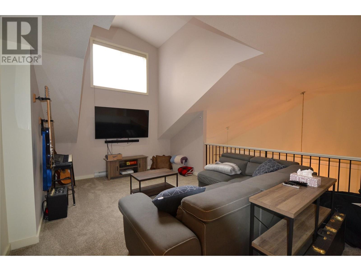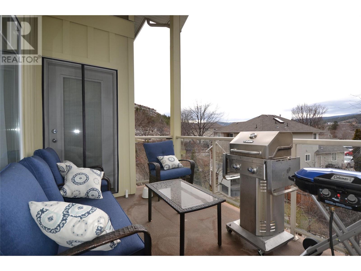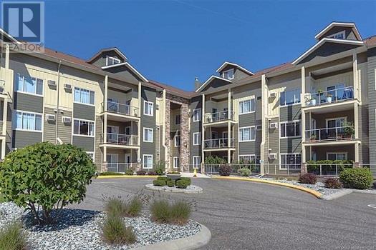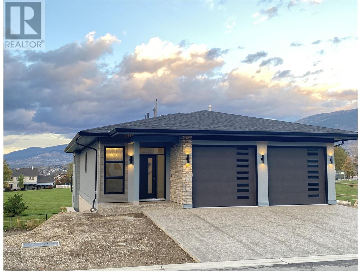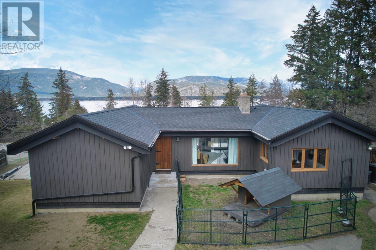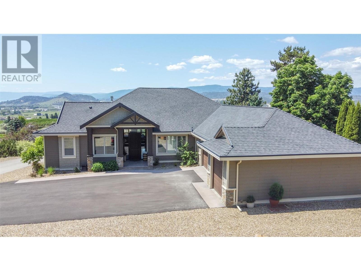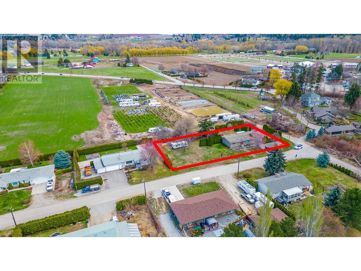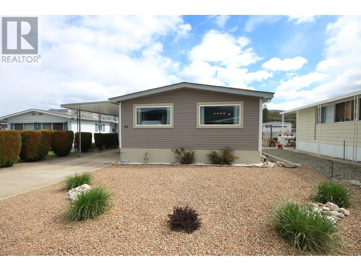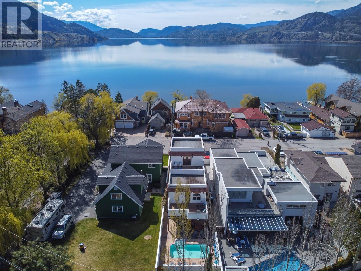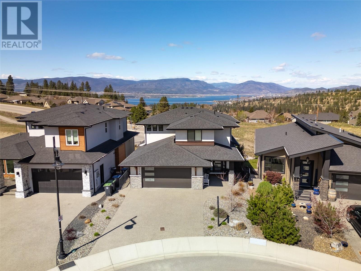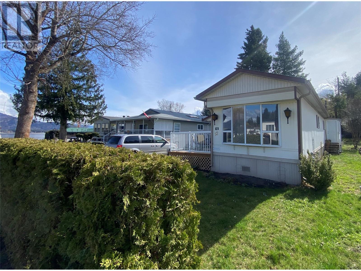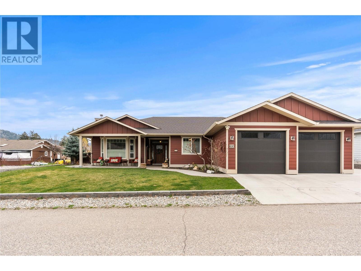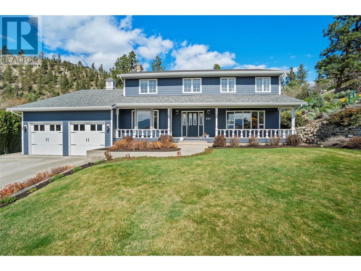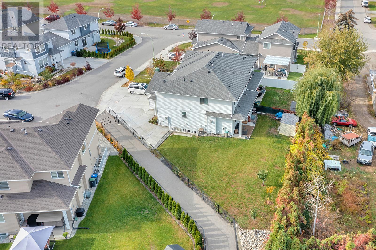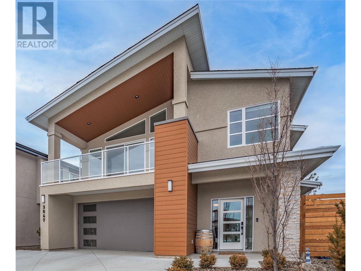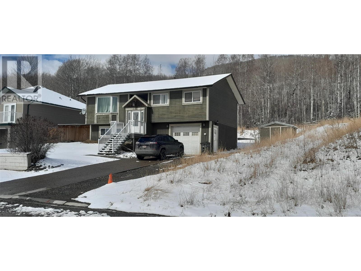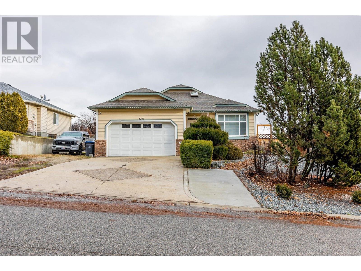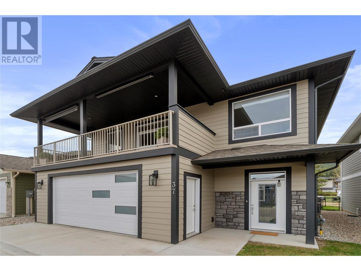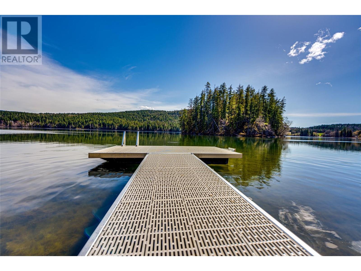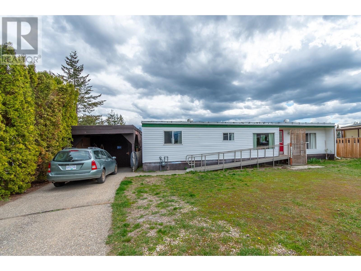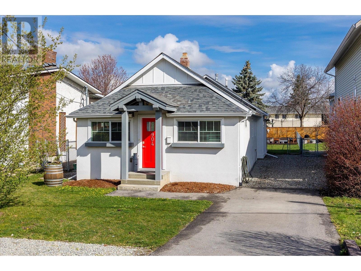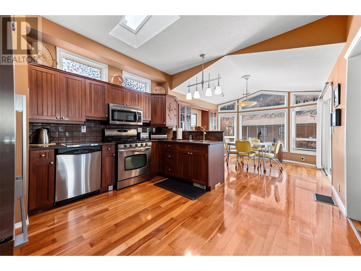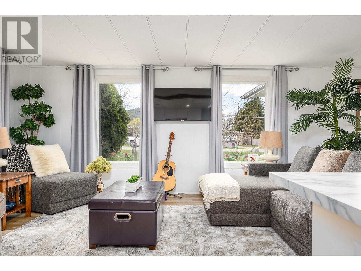2120 Shannon Ridge Drive Unit# 304
West Kelowna, British Columbia V4T2Z3
$535,000
| Bathroom Total | 3 |
| Bedrooms Total | 3 |
| Half Bathrooms Total | 1 |
| Year Built | 2006 |
| Cooling Type | Wall unit |
| Flooring Type | Laminate |
| Heating Type | Baseboard heaters |
| Heating Fuel | Electric |
| Stories Total | 1.5 |
| 4pc Bathroom | Second level | 8'3'' x 4'11'' |
| Bedroom | Second level | 16'7'' x 11'5'' |
| Storage | Basement | 9'4'' x 4'0'' |
| 4pc Ensuite bath | Main level | 9'2'' x 8'7'' |
| Primary Bedroom | Main level | 20'10'' x 12'7'' |
| Partial bathroom | Main level | 7'9'' x 4'11'' |
| Bedroom | Main level | 12'3'' x 10'6'' |
| Dining room | Main level | 8'1'' x 12'6'' |
| Kitchen | Main level | 9'2'' x 11'1'' |
| Living room | Main level | 12'0'' x 12'6'' |
YOU MAY ALSO BE INTERESTED IN…
Previous
Next


